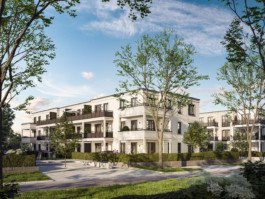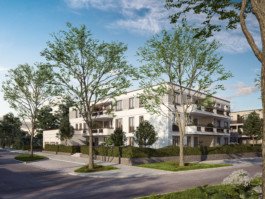
Back to Category: All Projects // Classic // Residential
Residential Quarter Dörnberg Karolinenhof, Regensburg
In the centre of Regensburg, a large urban development project combining living and working areas is currently being constructed – the Dörnberg. The project is divided into three construction stages. The first consists of the Dörnberg Forum and the Georgenhof with a mixture of offices and flats as well as the Johanneshof with residential units as the second building phase; these should be completed in 2019 and 2020 respectively. The competition for the central part of the third construction phase, the Karolinenhof with a wide range of residential units to be built by 2021, was won by Landau + Kindelbacher.

The urban planning design implements the requirements of the development plan and makes reference to the already planned building plots. A closed block perimeter development forms a clear urban construction edge and encloses the broadened street space at Johanneshof to form a plaza. The rear building plot stretches out as a relaxed, permeable structure consisting of bars and blocks, protected by the closed construction in Ladehofstrasse. The free spaces assigned to the buildings create views of each other and towards the adjacent building plots, accentuate the compact blocks, and give order to the construction area. The interconnecting footpaths paths provide a network connecting the immediate surroundings and integrate the Karolinenhof in the Dörnberg quarter. This is supported by the green spaces that run from the green belt on the north side to the play area to the south.








The various layouts of the flats are functional, easy to furnish, and flexible in their usage. The large number of apartment types covers a wide range of requirements and gives life to the area with its mixture of models. Each flat has an adequately generous free space that is assigned to the living space. The general development of the free spaces, staircases and underground garages is barrier-free, while the surrounding plinth forms the threshold between public and semi-public free space.

Diversely designed punctuated façades with bright, mineral plaster, a natural stone plinth and generously-sized window openings are planned for the different building types. The reduced parapet heights of windows and balconies ensure very good light and beautiful views. The strong connection between the façades and the protected ground areas creates on the one hand an interlinking with the adjacent green spaces, and on the other hand visual protection for the private free spaces. The colour scheme of the three building types in white, light grey and light blue relates to the façades of the centre of Regensburg. To keep the car traffic on the site to a minimum, the necessary underground garages are as compact as possible and arranged structurally beneath the buildings.




Task:
Residential Building
Client: Dörnberg-Viertel Projekt GmbH & Co. KG
Area: 11 residential buildings, 2 underground garages
252 residential units, 80 of which are EOF geförderter Anteil
BGF: 29.700 m2
Living space: 16.670 m2, of which 4.590 m2 EOF geförderten Anteil
284 parkeng spaces, 458 bicycle parking spaces
Competition: 2017, 1. Prize
Date of Completion: 2022
Similar Projects
Landau + Kindelbacher Architects Interior Designers
© 2024 Landau + Kindelbacher Architects Interior Designers Data Protection Imprint Whistleblower System
Landau + Kindelbacher Architects Interior Designers
Ottostraße 6
D - 80333 Munich, Germany
T + 49 89 24 22 89 0
[email protected]
www.landaukindelbacher.de
© 2024 Landau + Kindelbacher
Data Protection
Imprint
Whistleblower System