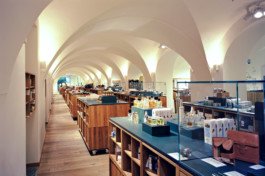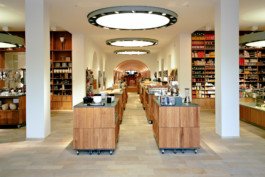
Back to Category: All Projects // Hospitality // Retail
Built in the 12th Century as a farm, the Alter Hof was used up to the 15th Century as an Imperial Residence. Careful handling of the building substance and the exposure of the cross vaulting on the ground floor make an attractive location of the reconstructed rooms and provide 950 square meters of sales floor in an authentic environment for the products of the Manufactum Emporium.




A generously proportioned entrance from the Marienhof gives access to an oblong room that opens up along the entire length of the Hofgraben. The existing room structure with the cross vaults to the street façade, together with the central aisle with its view of the equestrian sculpture, forms a natural zoning of the area. The customer is conducted along this dominant lateral axis from the main portal in Dienerstrasse to the rear of the shop. Various functional units are arranged on the sides of this axis. Thus when entering the shop via the main entrance, one finds on the right the bread and butter area as an integrated while independent unit of the store, whereas on the left is the store’s cash-point and service area. Progressing along the center aisle, one finds on the left diverse smaller, cross-vaulted room units, like cabinets, which serve as presentation areas for the individual product groups in an analogy to the shop’s catalogue.


Task::
Implementation of corporate architecture, shop design
Client: Manufactum Hoof und Partner KG
Area: 950 m²
Date of Completion: 2006
Landau + Kindelbacher Architects Interior Designers
© 2024 Landau + Kindelbacher Architects Interior Designers Data Protection Imprint Whistleblower System
Landau + Kindelbacher Architects Interior Designers
Ottostraße 6
D - 80333 Munich, Germany
T + 49 89 24 22 89 0
[email protected]
www.landaukindelbacher.de
© 2024 Landau + Kindelbacher
Data Protection
Imprint
Whistleblower System